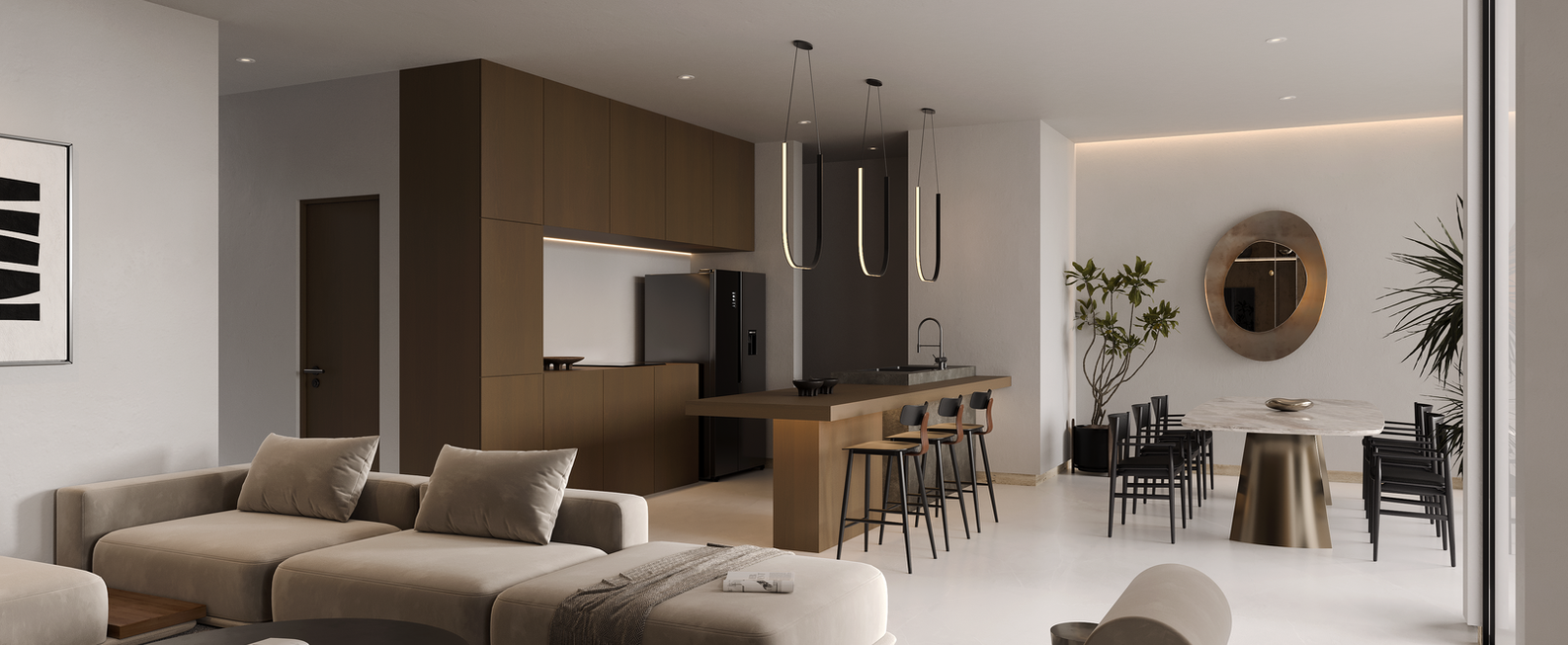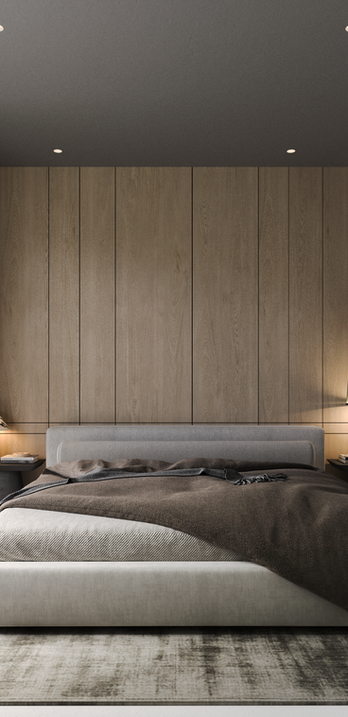top of page
_edited.png)

Amenidades
Diseño arquitectónico del corazón del proyecto, donde se centrifica la comunidad de Zonte Living.

Fachada Frontal

Vista Planta Alta acceso Coral Gable

Coral Gable
Prototipo "Coral Gable"
145 m2
145 m2

Coral Gable
Prototipo "Coral Gable"
145 m2
145 m2

Coral Gable
Prototipo "Coral Gable"
145 m2
145 m2

Zonte
Prototipo "Zonte"
75 m2
75 m2

Zonte
Prototipo "Zonte"
75 m2
75 m2

Zonte
Prototipo "Zonte"
75 m2
75 m2


Zonte B
Prototipo "Zonte B"
150 m2
150 m2

Zonte B
Prototipo "Zonte B"
150 m2
150 m2



Our Collection




1/3
CORAL GABLE




ZONTE




ZONTE B



bottom of page